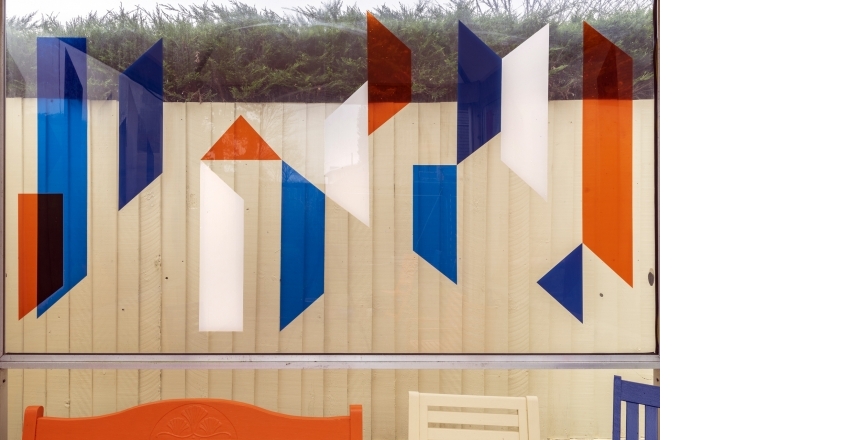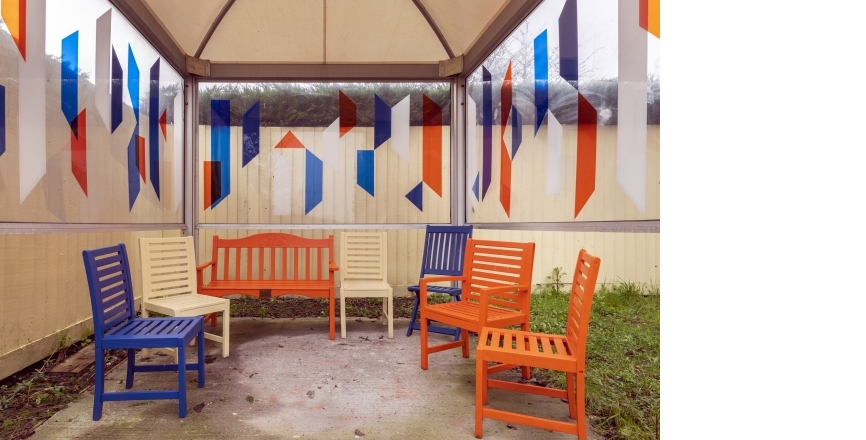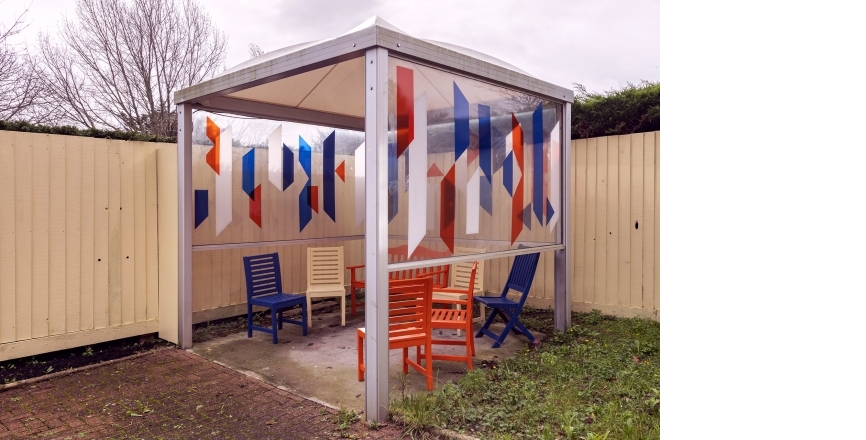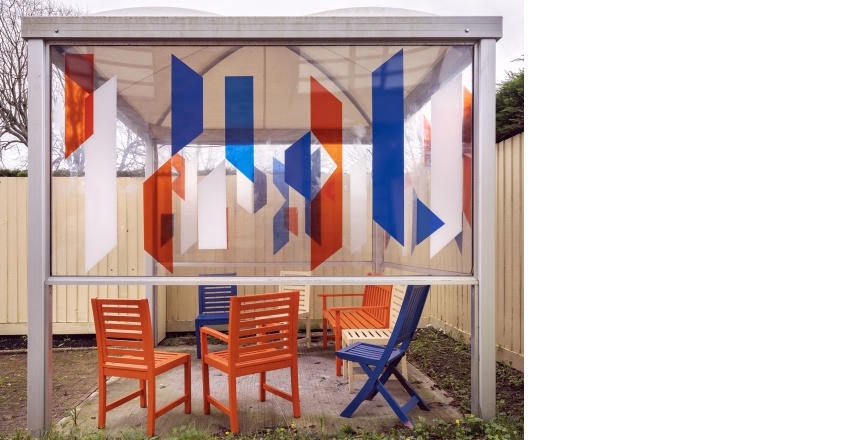Chink 2019
Chink: An opening that lets in a beam of light
I am lying in a hotel bed on a dark winter morning in Plymouth. Soon I must get up and drive to the psychiatric unit, to finish installing ‘Chink’ in the closed yard at Greenfields. Cars are already circulating on the enormous roundabout just outside my window. The streetlights slant at an acute angle onto the wall of this small room, creating pale angles in the darkness.
I think about Plymouth, as I lie just inside the gyratory. I come here often. I can still feel the optimism and grandeur of the Plymouth Plan, reimagining a city after the bombs. I admire the mid-century splendour of Plymouth’s architectural details; the hope embodied in those clean new forms, the clearing away to open long views to the sea.
Supine, I let my mind soar up and hover over the city plan of Plymouth, looking down at the roof tops and roads. I think of the small rooms in the Greenfields psychiatric unit at Mount Gould, where other women are lying under other rooves. The shapes of ‘Chink’ refer directly to the roof shapes of Greenfields Unit in plan, as well as to wedges of light.
I imagine letting chinks of light and hope into the claustrophobic spaces of trauma and depression. I imagine opening windows in the mind, in the emotions, and letting in light. I imagine the rooves lifted off, the rooms opening to the light, dancing along in space, and reorganising themselves in a fluid shifting pattern. Chink’ is this.
I think back to my studio by the beach at Porthmeor in St Ives. The legacy of Moholy Nagy and Ben Nicholson lingers there, eclipsed (perhaps justly) by Hepworth. The clear connection these artists had to Bahuhaus holds me in a different way. Bauhaus was a possibility that art might have an idealistic social function. The hospital rooms project is that hope, directly applied to contemporary conditions.
Abigail Reynolds Dec 15th 2019



